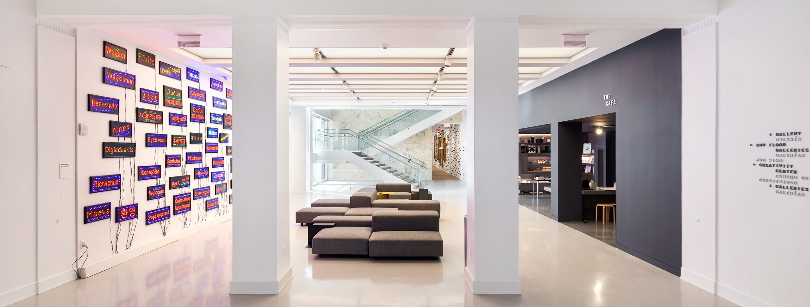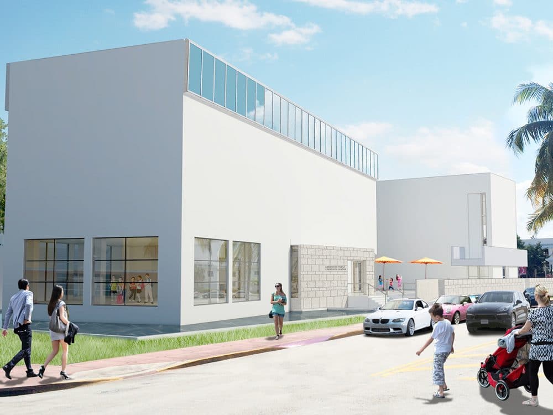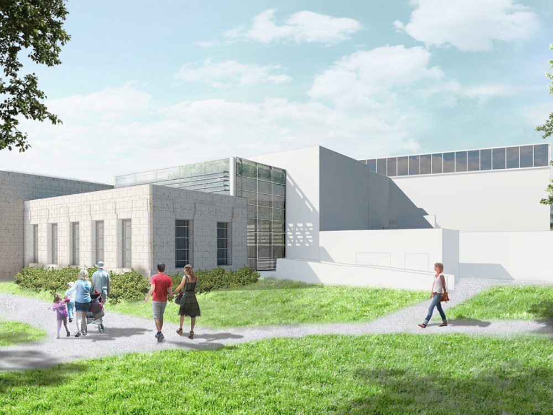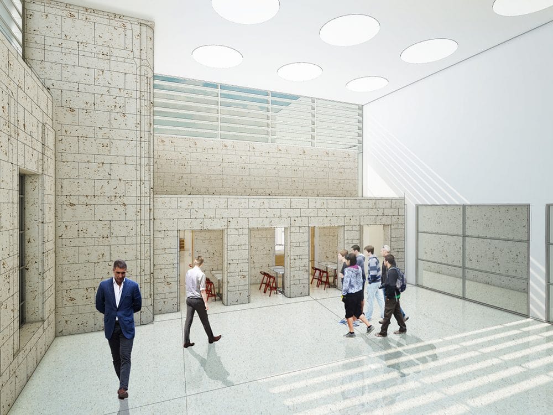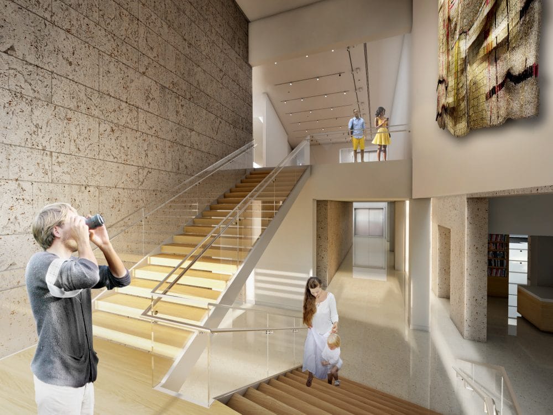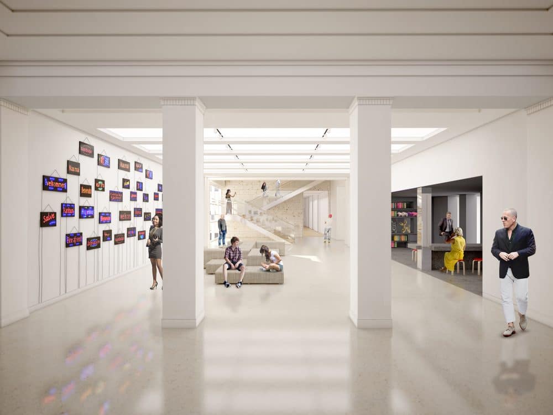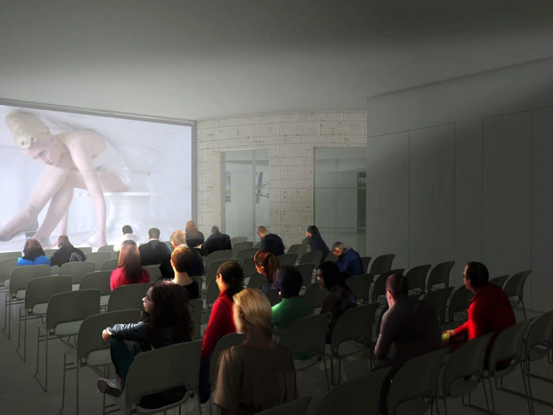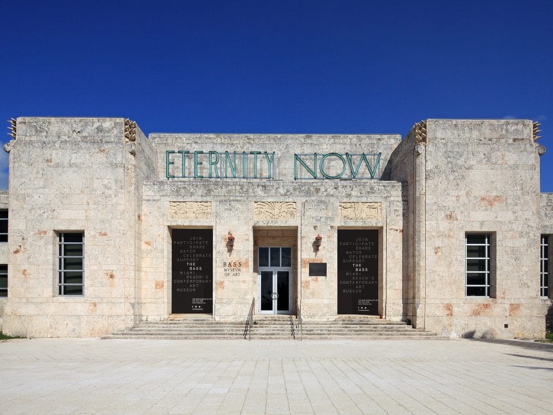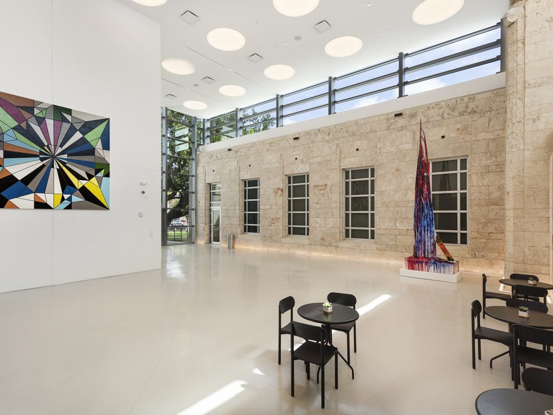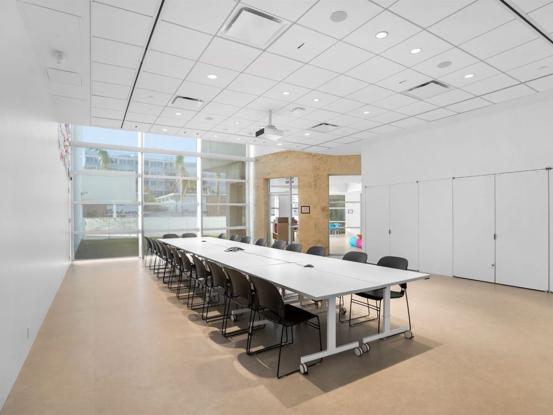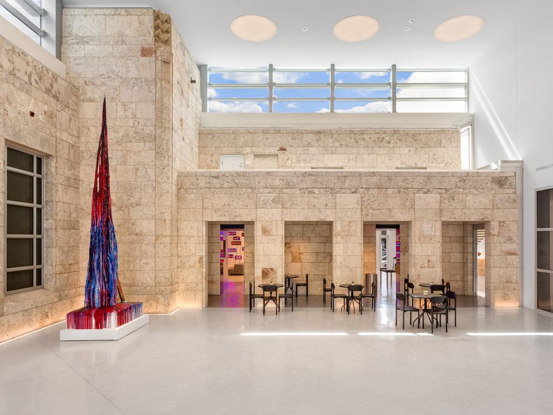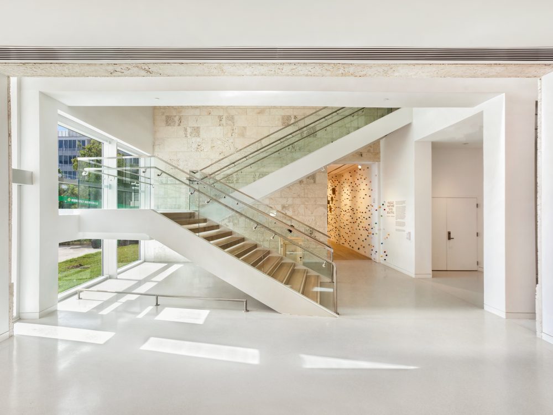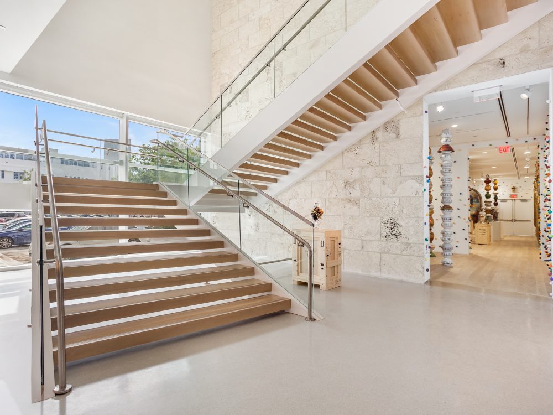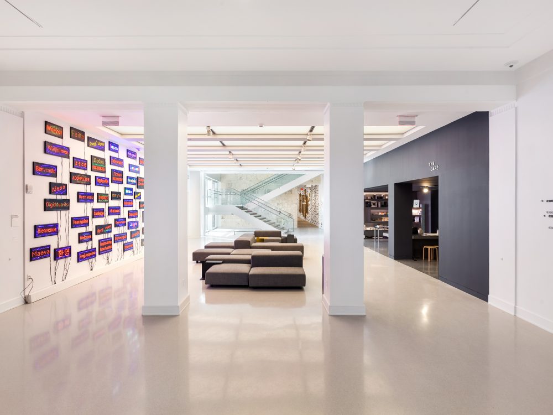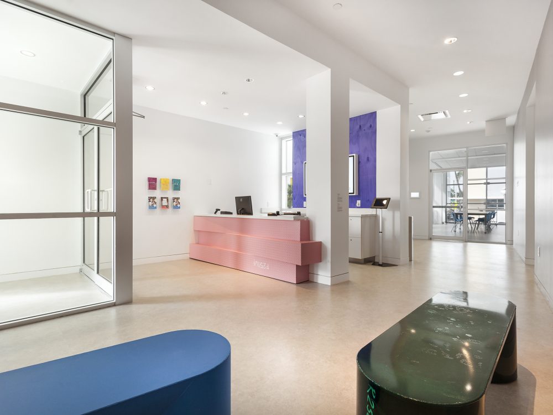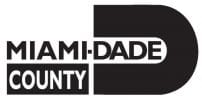ABOUT
The Transformation
Breaking ground in 2015, The Bass embarked on a $12 million project to transform the visitor experience. From an expanded and more dynamic physical space to a new visual identity including name, logo and website, The Bass unveiled a new space dedicated to more ambitious exhibitions and robust public programs on October 29, 2017.
THE BUILDING
The renovation expanded the internal structure of the museum without altering the existing footprint, in order to create an almost 50 percent increase in programmable space, including four new galleries, a museum store and cafe, and a designated education facility to better serve expanded programs and increased attendance.
Exhibition Spaces – 12,800 sq. ft.
The new Bass features four new galleries, for a total of eight, in addition to several connecting spaces, to host temporary exhibitions and permanent collection display. Three new galleries were added and one was renovated on the first floor for a total of six exhibition spaces on the main level. A second gallery was added to the upper level along with a sizable lobby adjoining the two upstairs galleries, providing three exhibition spaces – two formal galleries – on the second floor. Of the galleries on the main floor, one is dedicated to displaying the museum’s founding collection in dialogue with a series of rotating artist projects. Pascale Marthine Tayou’s exhibition Beautiful is the first in this series. In total, these new configurations create an additional 4,100 sq. ft. adding to the existing 8,700 sq. ft.
Education Spaces – 5,200 sq. ft.
The new configuration of the museum allows for a designated wing, the Creativity Center, for educational programming. Using the building’s existing footprint, architects formed the Creativity Center, which features two classrooms, a multimedia lab, administrative offices and a reception lobby, creating a full-service education wing that provides unprecedented capabilities for the museum’s initiatives and curriculum. What was originally a single classroom of 1,000 sq. feet now encompasses a total of 5,200 sq. feet, making The Bass’ Creativity Center one of the largest dedicated education facilities for a museum in Miami-Dade County. The Creativity Center also features an outdoor terrace providing an additional 1,000 sq. feet of useable space for programming and activities.
Social Spaces – 6,000 sq. ft.
In addition to new changes to the courtyard, restrooms, stairways and elevators, The Bass features new spaces for the café and museum shop. The museum’s main entrance is also redirected to the historic Art Deco entrance facing Collins Park, originally designed by Russell Pancoast in the 1930s. In total, these modifications create an additional 2,750 sq. ft. adding to the existing 3,250 sq. ft.
THE ACQUISITION INITIATIVE
In September 2016, The Bass launched a ten-year initiative to grow the museum’s holdings of international contemporary art within the permanent collection. The initiative was celebrated with two inaugural acquisitions of public art; Miami Mountain, 2016 by Ugo Rondinone and Eternity Now, 2015 by Sylvie Fleury. In August 2017, The Bass announced Allora & Calzadilla’s Petrified Petrol Pump (Pemex II), 2011, as the official acquisition for 2017.
THE VISUAL IDENTITY
The Bass worked in collaboration with design studio Project Projects to reinvigorate the museum’s visual identity, encompassing a new logo, name, and overarching branding. By appropriating a moniker long used by locals, the “Bass Museum of Art” now becomes “The Bass,” and the new logo exemplifies this transformation. In addition, The Bass launched a new website, www.thebass.wpengine.com. Project Projects is also responsible for redesigned way-finding markers that will lead visitors throughout the new space.
THE ARCHITECTS
The Bass has reengaged Arata Isozaki of Tokyo as the design consultant for the project. Isozaki was the architect of the first museum expansion, in 2001, which added a new addition of 16,000 square feet to the original historic structure. Other major projects by Isozaki include the Museum of Contemporary Art, Los Angeles, the Olympic Stadium in Barcelona, the Team Disney Building in Orlando, the Guggenheim Museum SoHo, Tokyo University of the Arts, the National Cultural-Art Museum Complex in Kiev, Ukraine and the Qatar National Convention Centre in Doha.
David Gauld, who was an integral part of Isozaki’s design team for the 2001 museum expansion, is the principal architect of the current transformation. Gauld has collaborated with Isozaki on several notable projects, including the Brooklyn Museum of Art Auditorium and West Wing Galleries, the Guggenheim Museum SoHo, and the Center of Science and Industry in Columbus, Ohio.
THE DESIGNERS
Jonathan Caplan graduated from Columbia University in 1985, and completed post-graduate studies at the Architectural Association, followed by Cambridge University, where he also taught. He founded Project-Space in 1995.
Mani Colaku studied at Stuttgart University in Germany where he received his Master’s degree in Architecture in 1999. He joined Project-Space in 2014.
Project-Space’s practice ranges from residential work — renovations and new-buildings — to collaborations with artists, and designs for galleries and museums. Their contribution to The Bass includes design for the entrance and lobby areas, as well as The Café and The Shop.
