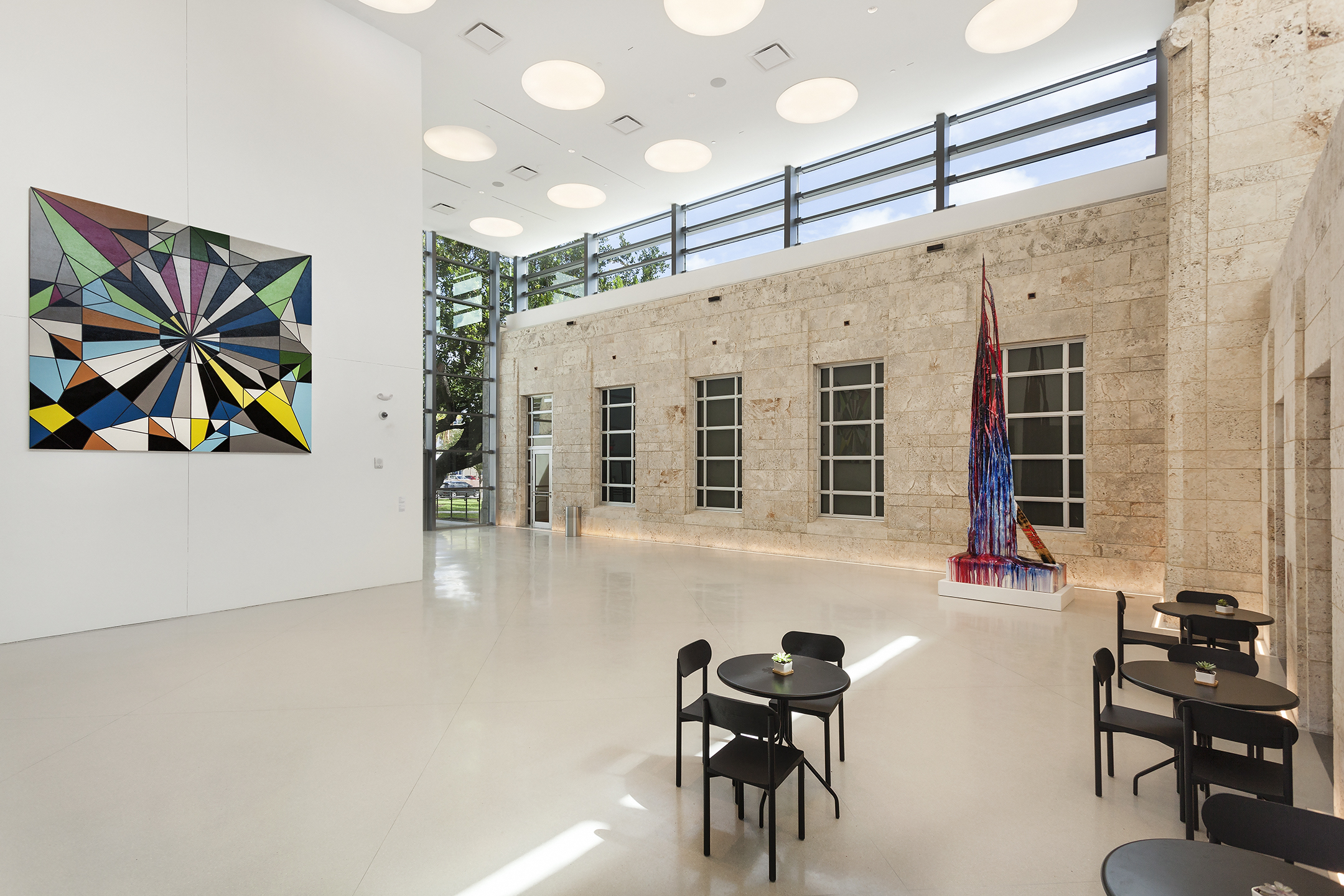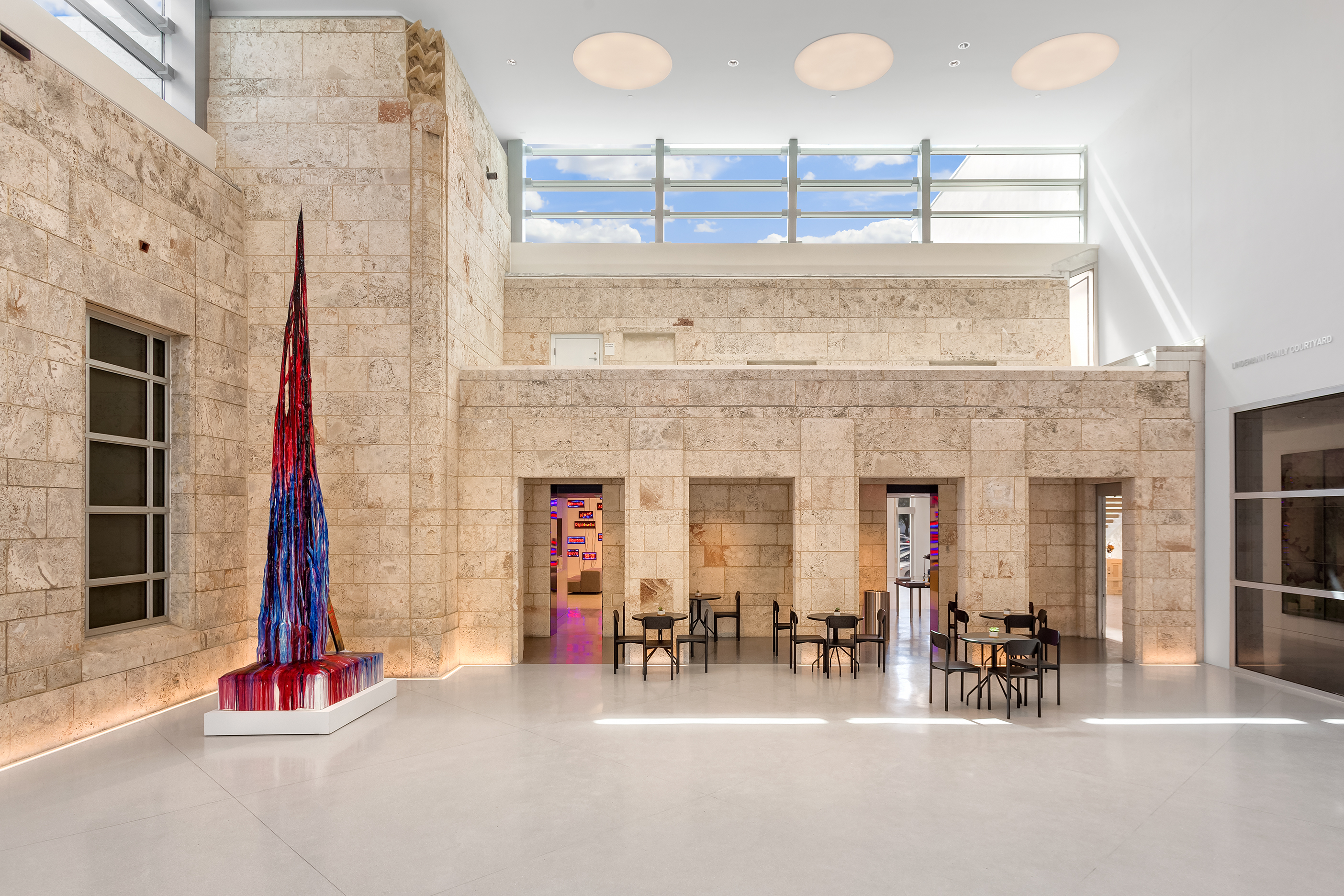This website uses cookies so that we can provide you with the best user experience possible. Cookie information is stored in your browser and performs functions such as recognising you when you return to our website and helping our team to understand which sections of the website you find most interesting and useful.
Lindemann Family Courtyard
Our largest rental space, the Lindemann Family Courtyard offers flexible options for cocktail receptions, dinners or meetings and features architectural elements of the original Art Deco building. The L-shaped indoor courtyard with its soaring 29-foot ceiling invokes a piazza-like character which is sure to impress your guests!
For more information or to plan your event today, please contact us:
305.673.7530
Capacity
Dimensions
- 1990 sq. ft.
Starting at
- Please submit an inquiry for details.
Features
- Largest flexible meeting space
- 29-foot ceilings
- Features elements of original Art Deco building with original façade and sculptural embellishments
- Glass enclosed structure with floor to ceiling windows
- Natural light via indoor/outdoor setting
- Portable AV equipment available
- Separate private outdoor entrance
- Projection walls
- Keystone Archways
- Ambient lighting
- Terrazzo floors
- Adjacent loggia for additional space



