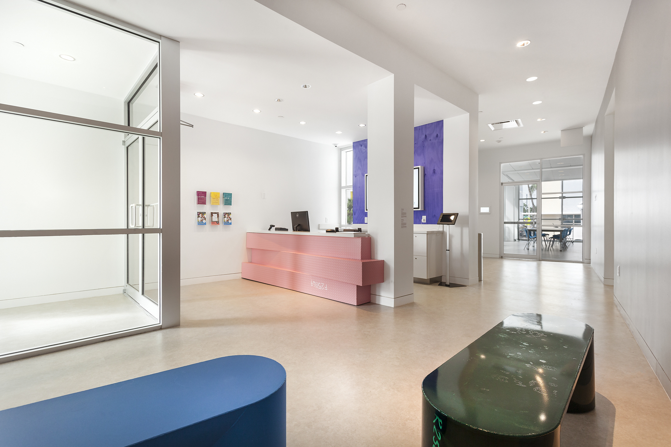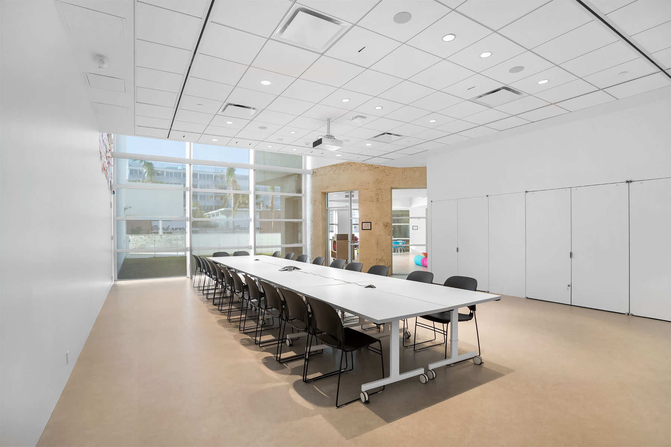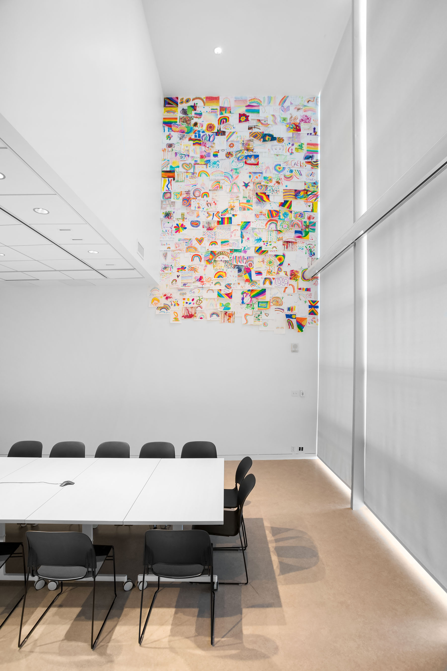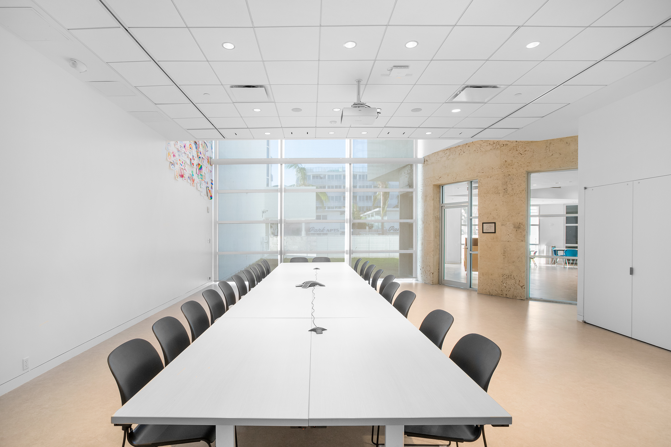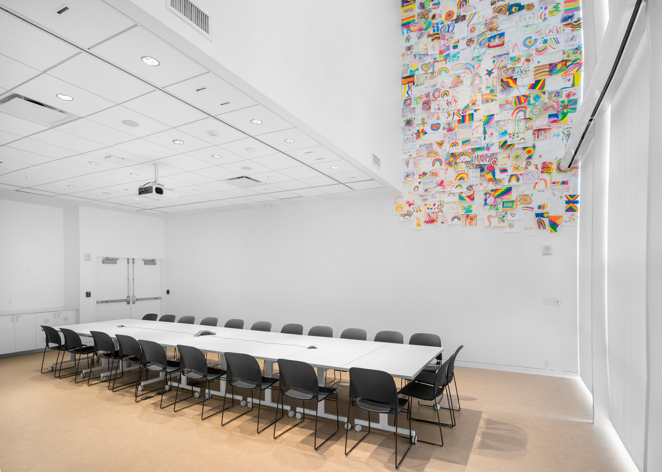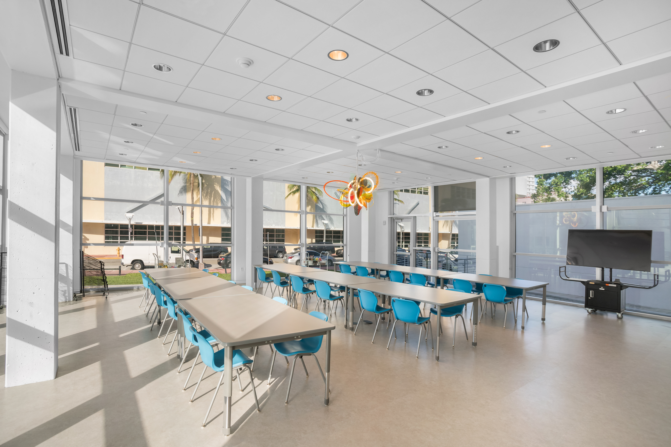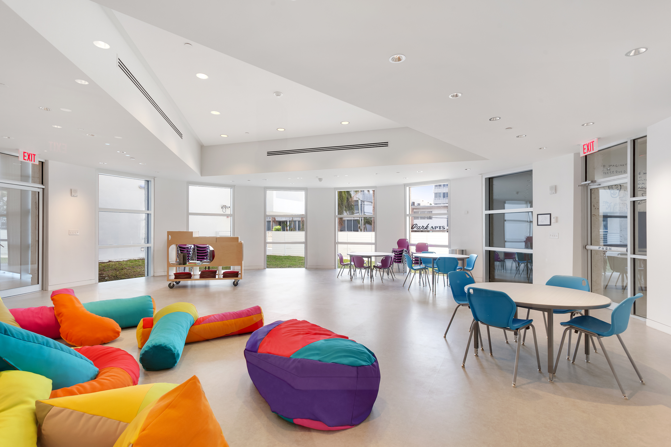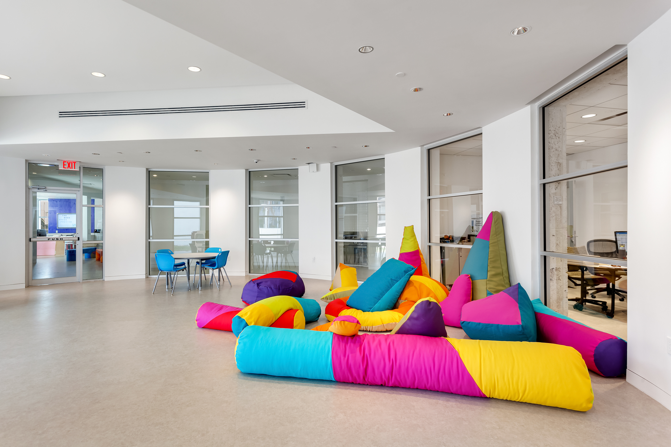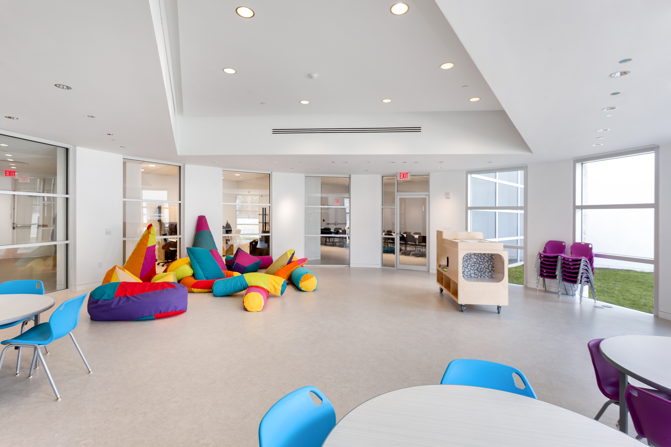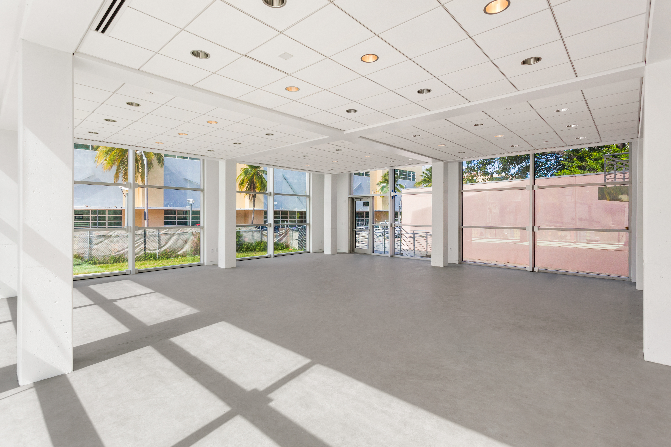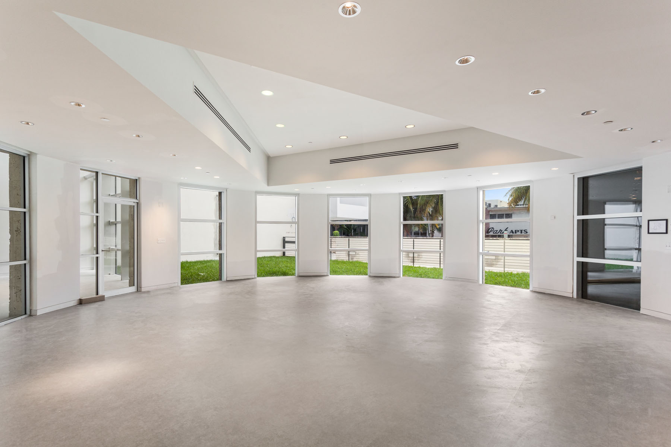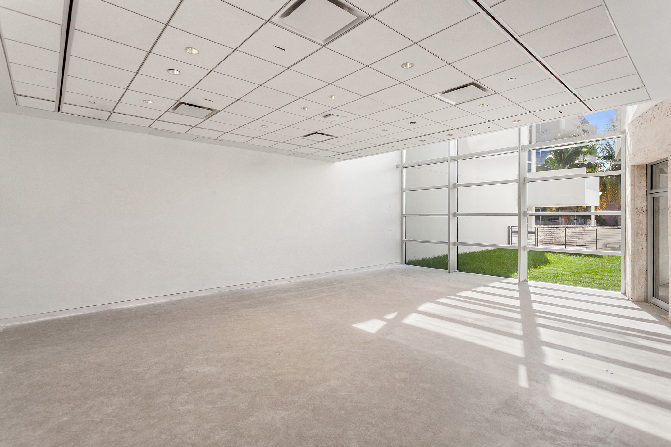This website uses cookies so that we can provide you with the best user experience possible. Cookie information is stored in your browser and performs functions such as recognising you when you return to our website and helping our team to understand which sections of the website you find most interesting and useful.
The Creativity Center
Our newly renovated Creativity Center offers a multitude of possibilities for private and corporate events. A private entrance leads to three multi-purpose spaces – the Waterview Classroom, Rotunda Classroom and Multimedia Lab. In total, this new configuration creates 4,062 sq. ft. of usable space, along with a 1,000 sq. ft. outdoor terrace.
The complex boasts innovative artist installations in each area, a private terrace, family restrooms, as well as information screens and digital signs for your use outside each space. See below for individual information on the three rentable spaces in the Creativity Center, which can be rented together or separate.
For more information or to plan your event today, please contact us:
305.673.7530
Capacity
Dimensions
- 4062 sq. ft.
Starting at
- Please submit an inquiry for details.
Features
- Floor to ceiling glass windows
- Natural light
- Interactive artist installations
- Portable AV equipment available
- Restrooms
- Separate entrance
- Existing furniture optional
Waterview Classroom
This newly designed classroom, with its floor to ceiling glass windows, overlooks the museum’s reflecting pool and is ideal for meetings and conferences.
Request a quoteCapacity
Dimensions
- 1225 sq. ft.
Starting at
- Please submit an inquiry for details.
Features
- Floor to ceiling glass windows
- Natural light
- Interactive artist installations
- Overlooks reflecting pool
- Portable AV equipment available
- Portable AV equipment available
- Existing furniture optional
Rotunda Classroom
The round architectural shape, originally designed by Arata Isozaki, provides a natural sense of unity and lends itself to meetings and lectures or intimate cocktail receptions, for up to 90 guests.
Request a quoteCapacity
Dimensions
- 962 sq. ft.
Starting at
- Please submit an inquiry for details.
Features
- Floor to ceiling glass windows
- Natural light
- Original Arata Isozaki design feature
- Interactive artist installations
- Overlooks Creativity Center outdoor terrace
- Portable AV equipment available
- Existing furniture optional
Multimedia Lab
Perfect for screenings, panel discussions, presentations or meetings, the Multimedia Lab seats up to 90 via auditorium seating or up to 40 guests via conference-style, features state-of-the-art audio and video technology. The space is also equipped with a built-in counter to facilitate buffet food & beverage service.
Request a quoteCapacity
Dimensions
- 759 sq. ft.
Starting at
- Please submit an inquiry for details.
Features
- Floor to ceiling glass windows provide natural light
- Retractable blackout shades
- 120-inch built-in projection screen 105" W x 59" H and projector
- Audio capabilities included
- Original Arata Isozaki design feature
- Overlooks Creativity Center play-area terrace
- Portable AV equipment available
- (9) Knoll flexible meeting tables
- (100) Herman Mill "Limerick" chairs
- 14 ft x 2 ft built-in counter with sink
