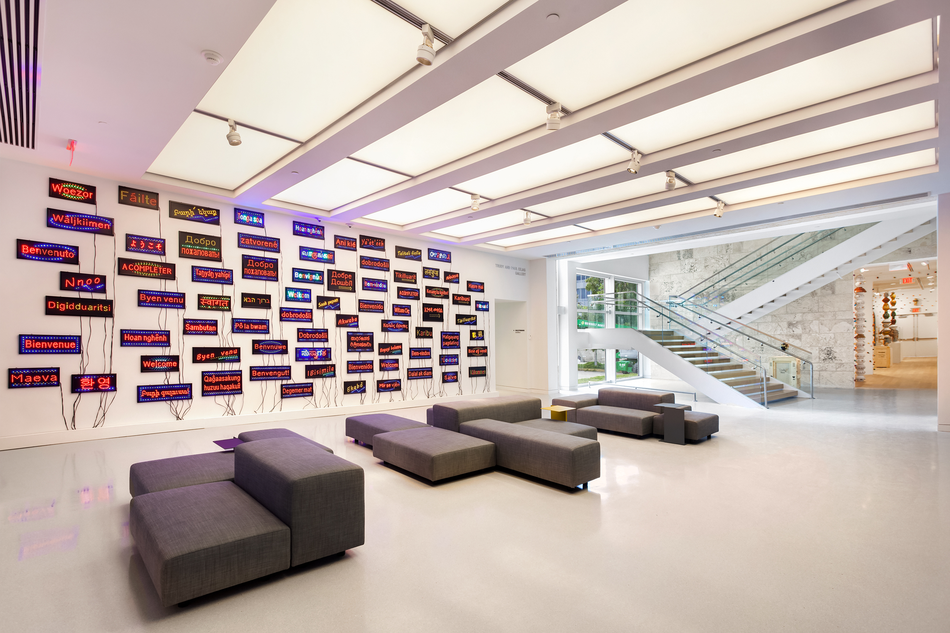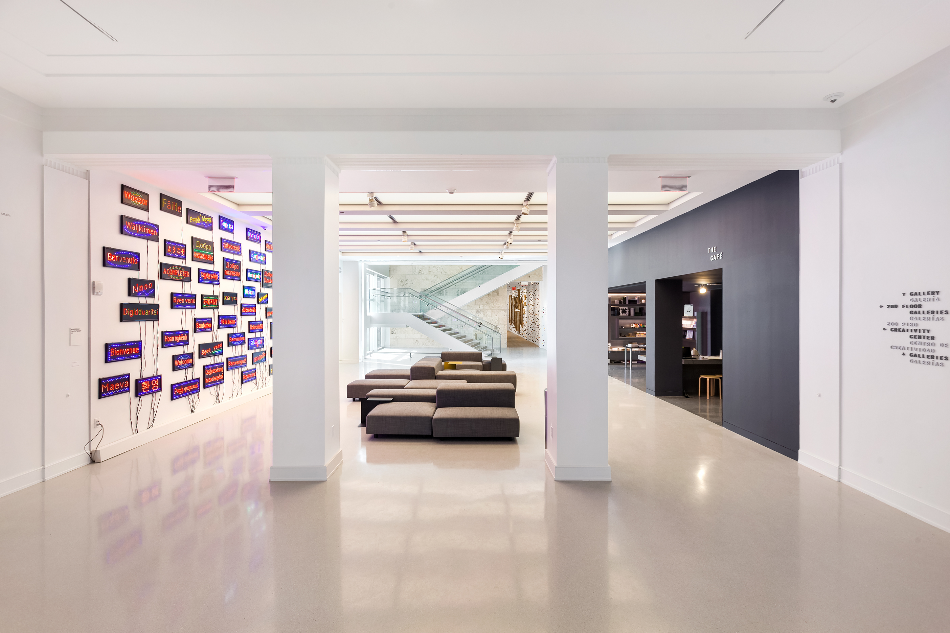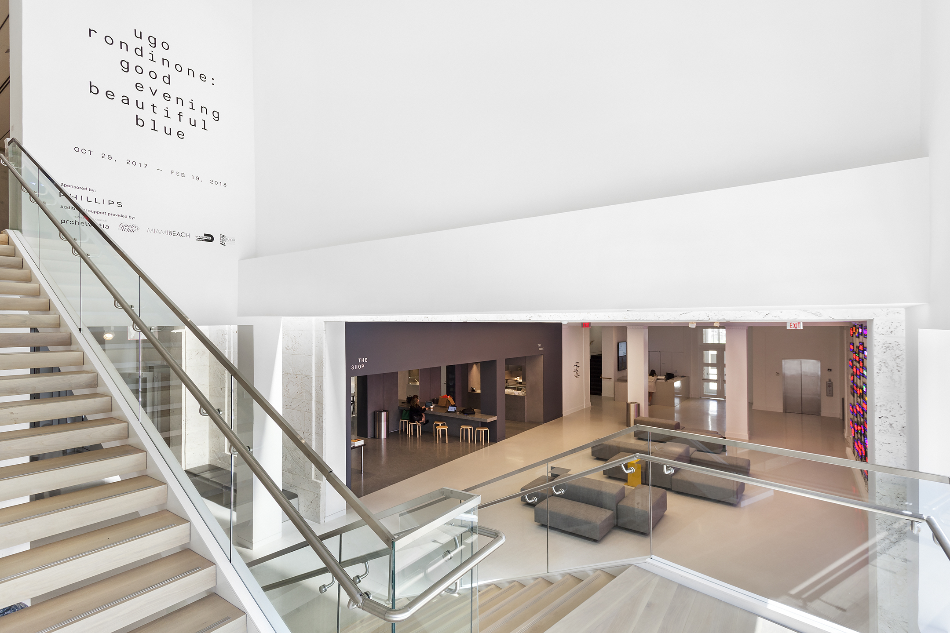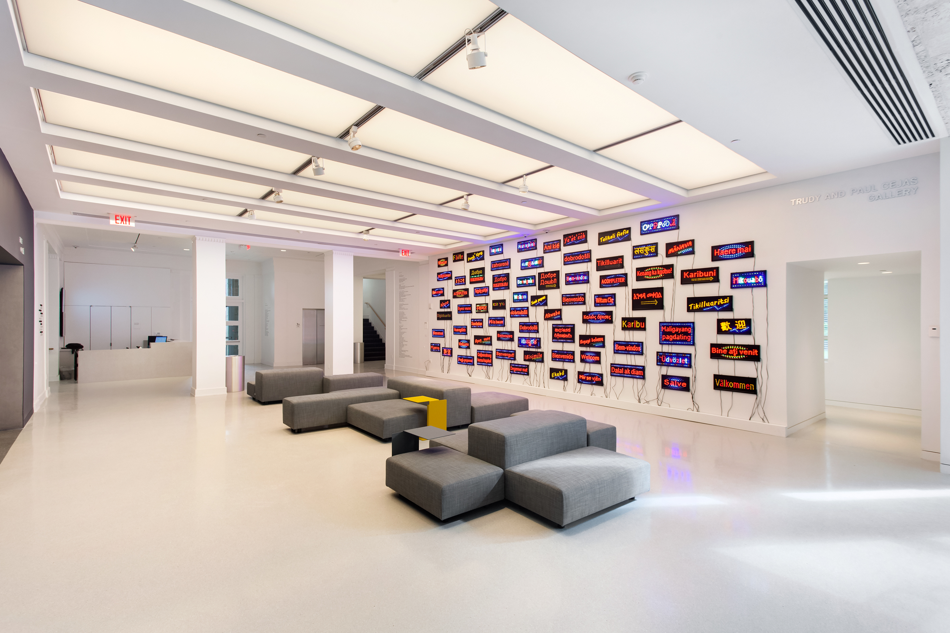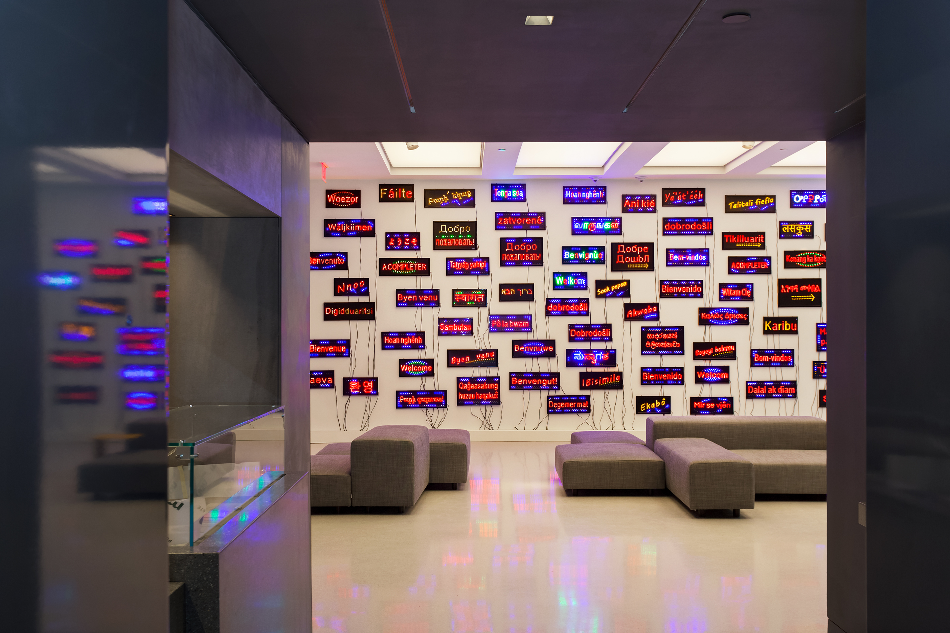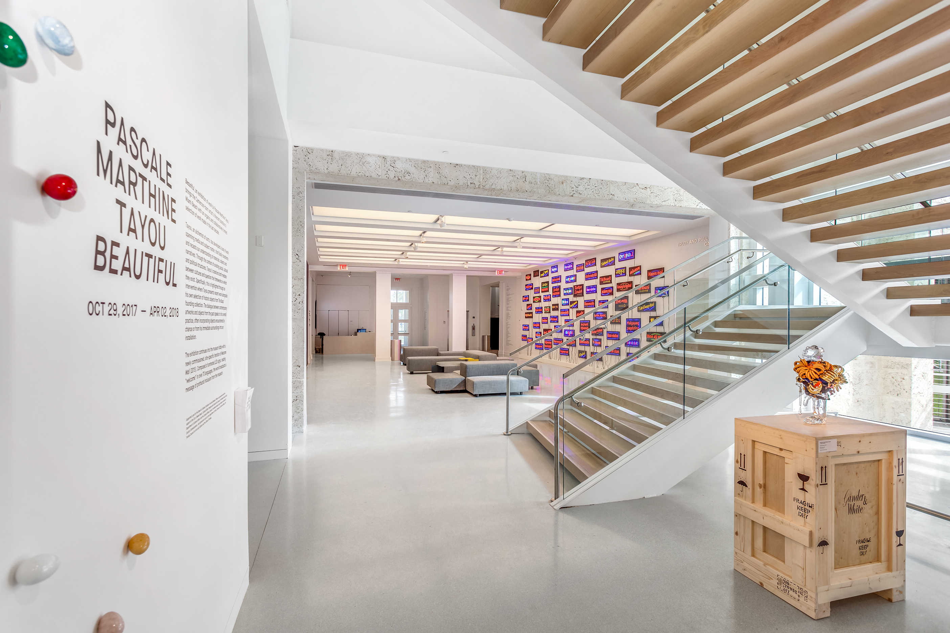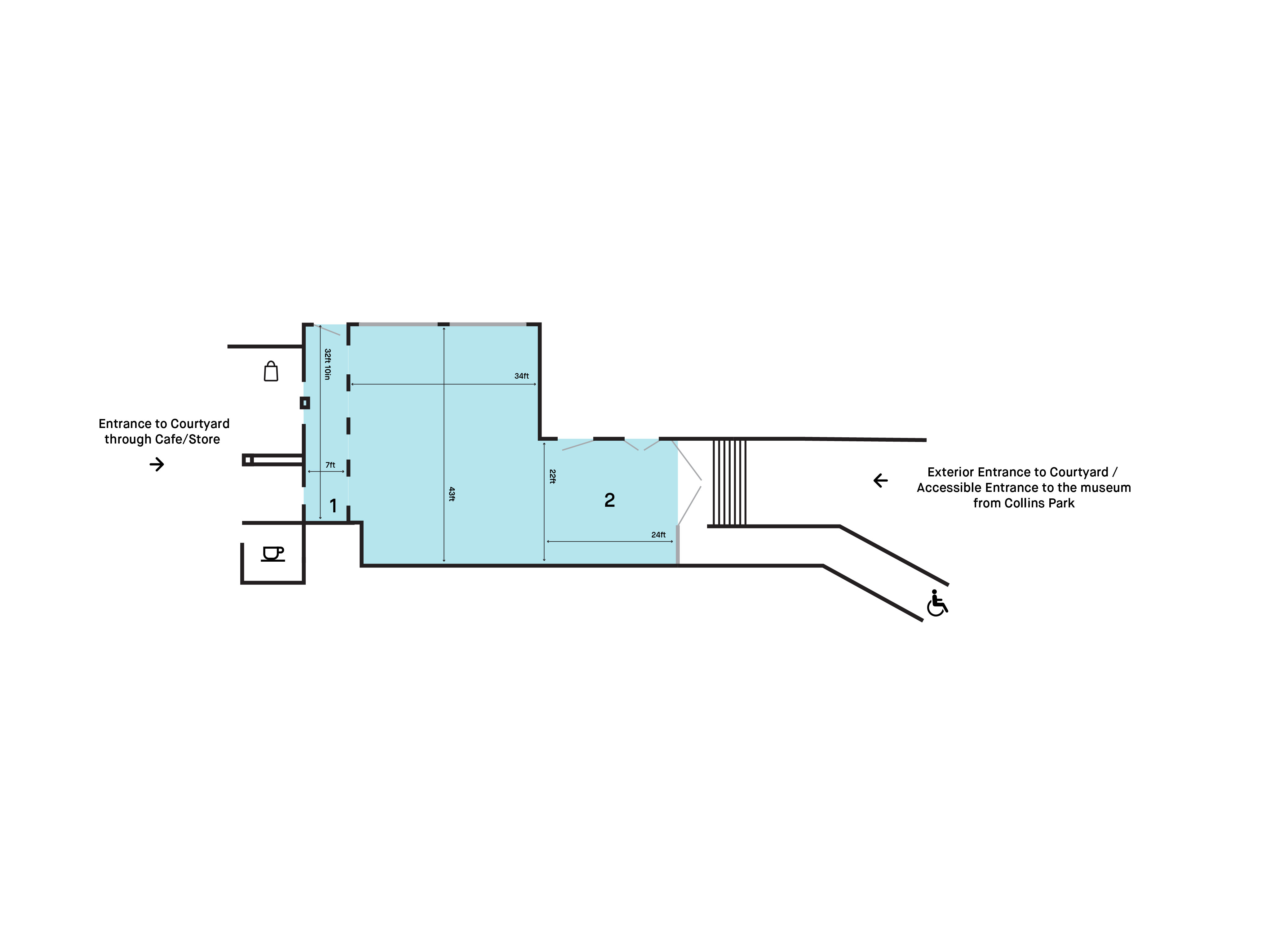This website uses cookies so that we can provide you with the best user experience possible. Cookie information is stored in your browser and performs functions such as recognising you when you return to our website and helping our team to understand which sections of the website you find most interesting and useful.
Trudy and Paul Cejas Gallery
The museum’s entrance leads directly into this beautifully renovated space with 12-foot ceilings and a long-term art installation by Pascale Marthine Tayou. The Cejas Gallery & Lounge serves as the museum's lobby and provides access to all galleries and event space throughout the museum, including a direct pathway to the Lindemann Family Courtyard, Creativity Center and main restrooms. For more information or to plan your event today, please contact us:
[email protected]
305.673.7530
Capacity
Dimensions
- 980 sq. ft.
Starting at
- Please submit an inquiry for details.
Features
- 12-foot ceilings
- Ambient lighting
- Terrazzo floors
- Artwork on view
- Optional living room furniture
- Access to all upper and lower galleries
